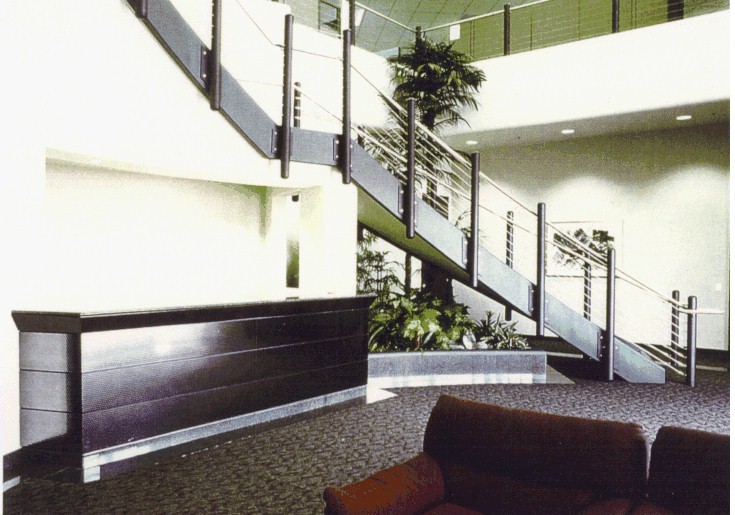 |
Intarch Design Associates was
retained to provide architectural and interior design services for two
buildings that housed the Corporate/Administrative offices and the
Assembly Plant, warehouse with loading docks for Media Vision Technology.
The project involved programming,
space planning, interior architecture, tenant improvement, design,
furniture selection & specifications, construction documents and
construction administration. The facility in both buildings is housed on two
floors in campus style buildings. The corporate and administrative
offices included board room, conference rooms, demonstration facilities,
training rooms, mailroom as well as private offices, staff lounges,
technical laboratories and large open areas with modular workstations.
The warehouse was designed for full capacity pallet rack storage, assembly
line packaging and loading docks. |



